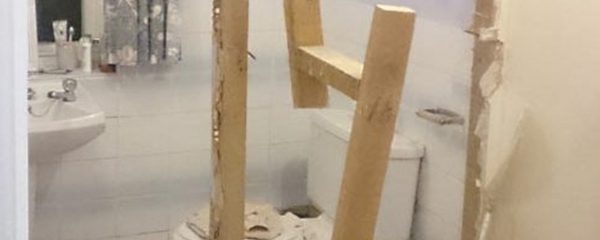
Late in 2014, after living in Essex and Hertfordshire since the turn of the millennium, my girlfriend and I made the decision to move up to Yorkshire for a change of lifestyle. Part of that change was to buy a character property. We’d always lived in fairly new buildings – mainly through happenstance rather than by deliberate choice – and we felt it was time to change all that.
So a few months later, with new jobs secured and a buyer for the house, we headed north to find our ‘forever house’. We wanted village living, but close to a city. We wanted character, history, log fires, views and a good-sized garden. Above all, I was adamant that I didn’t want a listed property.
Then late last year we found it: a 200-year-old Georgian cottage in a small village near the historical site of the Battle of Marston Moor, fought in 1644. We later discovered the cottage was next to the church that had been used to hold royalist prisoners and the fields around it are still scattered with musket balls. It had the character, the history, the space and the views, and according to the estate agent, it wasn’t listed. We quickly booked a viewing.
I started researching the property and the surrounding conservation area; I discovered the cottage was Grade II Listed after all. This was quite a blow, I had many preconceived ideas about the difficulties of making even the slightest of alterations to a listed building. I didn’t want a listed property, but we decided to go ahead with the viewing regardless.
The current owner had lived in the property for nearly 35 years and it was in a bit of a state. As well as needing extensive redecoration throughout, I could see that there was no gas connection, old storage heaters, cracks across many of the walls and ceilings, a couple of rotting window frames and door cills and a fair proportion of damaged roof slates, as well as a lot of foliage growing out of the guttering and around the walls of the building. Also the photographer had used a wide angle lens when shooting the garden, so it was a lot smaller in real life than the huge green expanse that we had seen in the brochure. The outside space was actually fairly large, but the rascally photo manipulation made the experience an anticlimax for us and other viewers.
But we could see beyond all that. In essence, this was a lovely building that just needed to be brought back to glory. Its character shined through and we were both smitten.
We started to explore the challenges of owning a listed building and I began to enjoy the idea of being a custodian of the house for generations to come, ensuring its historical fabric, character and appearance was maintained while also making sure it was conducive to modern living. The more I read, the more the combination of quirkiness and conscientiousness that comes with owning a building of special interest began to outweigh the inconveniences. It felt like we’d be owning a tiny little piece of history and we put in an offer at the full asking price. After a bit of a bidding war, we eventually had our revised offer accepted.
Then came the survey. Due to the age and visible deterioration of the building, we decided to go for a full specialist survey as well as the usual house buyer’s survey. We engaged LHL Group to carry out a superstructure survey for £840, which covered:
- Internal and external walls
- The roof internally and externally including insulation levels
- Chimneys and flues externally
- Flashings and other lead/cement work
- Gutters and downpipes
- Damp proof course and sub-floor ventilation
- Floors and staircases
- Underground drainage through visual inspection of access chambers and manholes
It did not cover the superficial condition of the cottage, but made an assessment of the structural elements, which is exactly what we were looking for. We didn’t want to be taking on a house that could be on the brink of collapse or had a host of hidden surprises that could prove costly.
The good news was that the house isn’t falling down. The cracking of walls is historic and there is no evidence of subsidence. There are no signs of walls leaning in or out or openings to windows and doors being out of square. The bad news is that the cottage is in need of a lot of work, some urgent and some that can wait a little while.
In addition to the obvious redecoration required throughout, a mobility shower room that needs reinstating as a bathroom, no gas connection and the various other items that were apparent to us, the survey also flagged up a potentially active woodworm infestation in the roof space and problems with the chimney stacks. Also, the majority of the walls have been repointed with hard cement mortar, which is unsuitable for the 200-year-old stonework, which requires a softer lime mortar for it to survive. There is significant vegetation growth to the front and rear walls of the cottage, which needs to be cut back to establish the condition of the walls and reduce any associated damp issues. In addition, the garage roof is constructed from asbestos reinforced concrete sheets, which have started to decompose, with the potential of releasing asbestos fibres into the air.
So that’s our core hit list, with the work from the surveys amounting to around £12,000 to £15,000 before we factor in anything less essential like heating, cooking or a bathroom. There are plenty more smaller jobs that we need to take care of as well, which I’ll begin to address in future posts.





