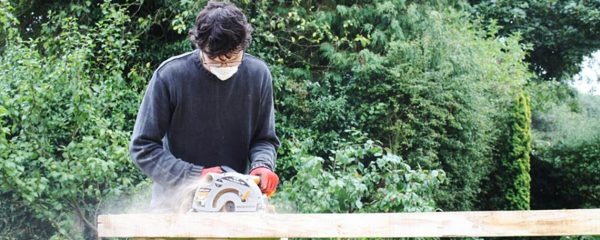
When we moved into our Georgian cottage there was no bathroom. At least not in the usual sense. If you’ve read the first installment in our bathroom rebuild, then read on!
We had a very precise vision of what we wanted the bathroom to look like. I decided to do much of the work myself, as there was a bespoke element to the build.
On the wish list we had floating bathroom units – designed and built to fit the space precisely – a double slipper bath, a standalone walk-in shower, wet room floor and a counter top hewn from a single piece of timber.
We used Mark Webster of Pipe Solutions to carry out the water first fix, the plastering and tiling. He was happy for me to work on the carpentry and joinery jobs, as well as putting up plasterboard walls and working on other aspects of the room on evenings to make sure we were in sync with each other.
That was of critical importance and I was pleased with his professionalism and some of the suggestions that he made to improve the final room.
In particular, he recommended chasing the radiator pipework into the walls instead of boxing it in. That one modification has made a huge impact on the appeal of the room.
Although Mark used quick set tile adhesive, we still had a day here or there when we didn’t have a toilet in the house. Luckily, we live just half a mile from a great village pub, so we spent a few evenings there when necessary.
Also, at one stage, between the start of floor screed and plastering, and the completion of the tiling, we were without a bath, shower or bathroom sink for around a week.
As we had the new bath stored under a tarpaulin in the back garden, we made use of it with some outdoor bathing. In North Yorkshire during June the weather is just about warm enough!
For the floating sink unit, I bought a carcass from Ikea to use as the starting point and extended it up and across by building an additional floor to ceiling bespoke unit from scratch.
For the handles we cut from a long strip of thick brown leather.
Although the tall unit looks like a set of drawers, it is a cupboard which houses the boiler. The lower two drawers are false and I’ve built a cavity behind them, which is accessed from the corridor running beside the bathroom, used for boot storage and recycling.
As mentioned earlier, we decided to work the counter top from a single piece of wood.
We chose wood as we wanted the bathroom to have a traditional twist, though butchers block wasn’t quite right for the room and oak is used all too often these days.
I found someone near Ripon who provides rough-sawn hardwood planks and I purchased a nine foot length of five inch thick holly. It’s a very hard wood and I managed to rip through a number of sanding belts while I was working it!
It probably took around eight hours to shape the holly and sand it down smooth. I decided not to oil the counter top. I didn’t like the idea of having to re-oil every six months or so. And it only takes a few spills of water to get under the oil for marks to begin to appear.
Instead, I used Rustins Plastic Coating, which is a two-part clear melamine coating that’s heat, impact and solvent resistant, drying to a high gloss finish. I’m glad I took this route as it has really brought out the wood grain too.
The toilet is set into the same run of counter top as the floating sink unit and I designed and built a bespoke unit to house the toilet bowl and low height Geberit cistern.
Unfortunately, the cistern was still too tall to fit under the counter top, so I ended up having to modify it to fit.
Then on to completing the shower. Mark had installed the pipework and shower heads, but I needed to have the glass shower screens custom made.
They didn’t arrive till after he had completed the job and left, so I installed them myself and that was the room complete.
So, we finally have a working bathroom that we are very proud of. From three horrible pokey boxes that were cold, mouldy and uncomfortable we now have a warm and modern bathroom that has been designed to be sympathetic with the 200-year-old cottage that it’s housed within.
And the most difficult job? That was squaring up the doorframe in the wall that I built, chiseling out for the mortice lock and hanging the door. This was definitely a case of measuring twice, three, four times and fixing once. A silly little job that took some doing!















